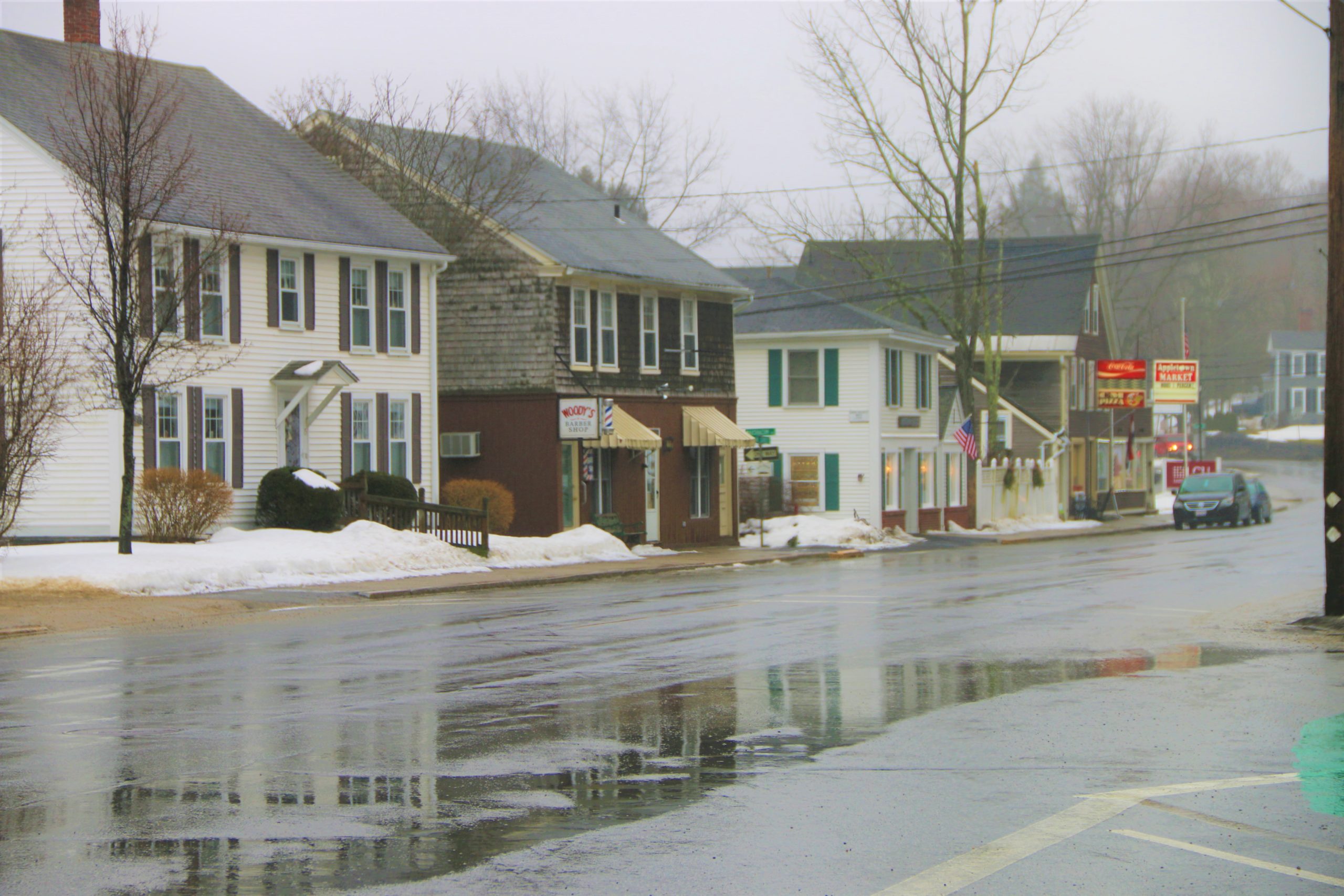By Alison Sullivan, Editor in Chief
The results are in from last month’s Town Center Design Guidelines Survey. Residents were able to attend a virtual meeting on April 6 to hear more details from Consultant Emily Keys Innes, AICP, Leed AP ND Principal from Innes Associates Ltd. and Town Planner Domenica Tatasciore.
The goal of the Town Center Design Guidelines project, which is funded by the Massachusetts Downtown Initiative and sponsored by Housing and Community Development (DHCD), was to “develop a set of design guidelines to reinforce the village character of the Town Center,” as noted in the presentation.
To achieve this goal, Innes and Tatasciore did a site walk of the area in question, researched existing conditions and regulations, reviewed precedents, sent out the community survey in March, and drafted guidelines accordingly.
In the March survey that was available online to everyone in town, 233 residents voted on aspects of town design such as historic preservation; regulation of height, scale, and proportion of buildings; regulation of front setback; regulation of side setback; height and materials of walls and fences in front of buildings; plantings; awnings; and façade composition.
“Some survey results were a bit surprising, such as the preference of brick building materials over other traditional New England materials,” said Tatasciore.
From there, it is incumbent on the Town to make several decisions, like whether these guidelines would be advisory or mandatory; who would be involved in the approval process; the threshold for use; how to distribute and educate affected property owners, developers, and real estate agents.
The next steps in the Sterling Town Center Design Guidelines project are to draft guidelines for review by Town staff and to send those guidelines for discussion and adoption to the community.

The Town Center Design Guidelines Survey asked residents their preferences on several aesthetic aspects of downtown buildings, including awnings, height, materials, etc.
CREDIT: Danielle Ray

